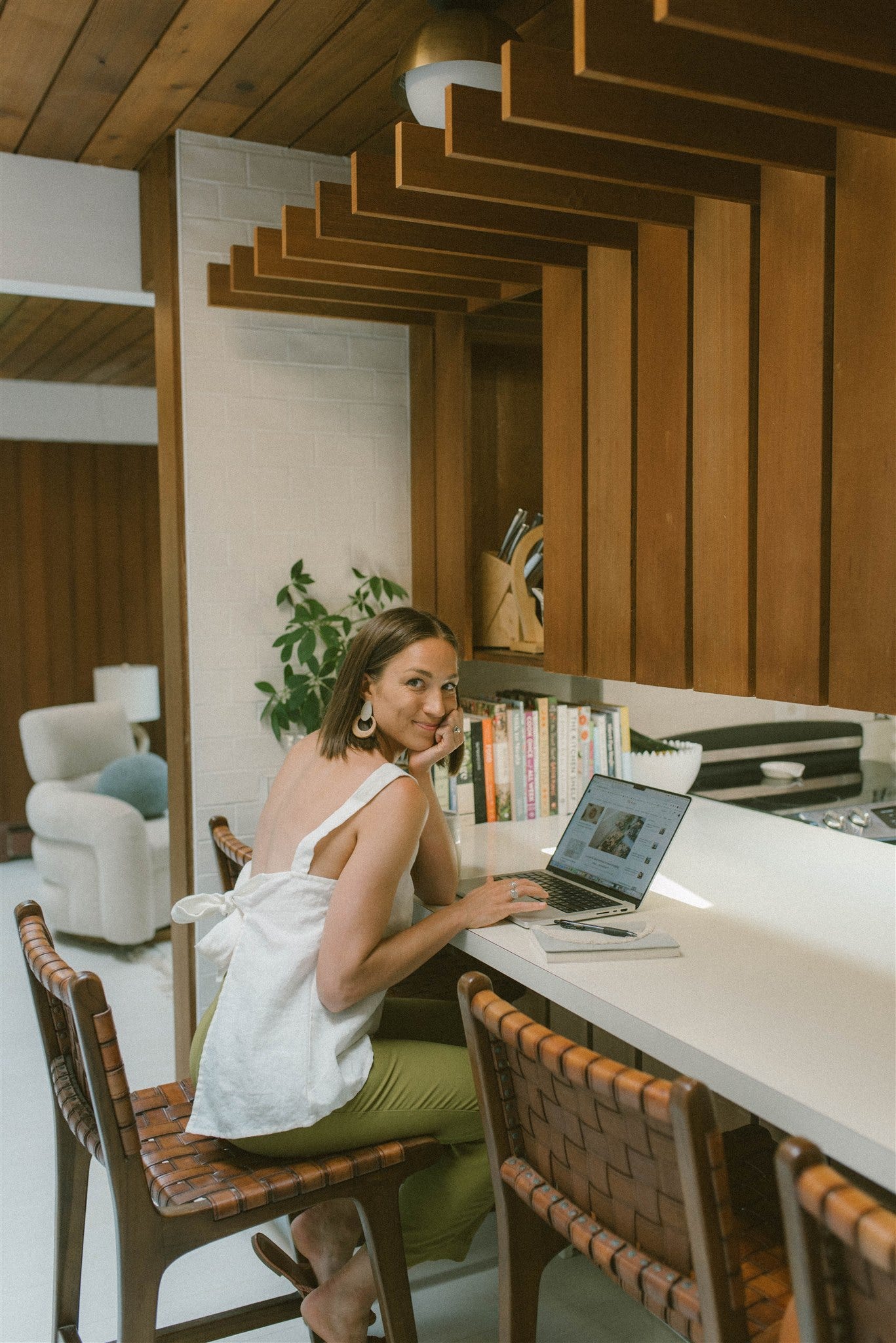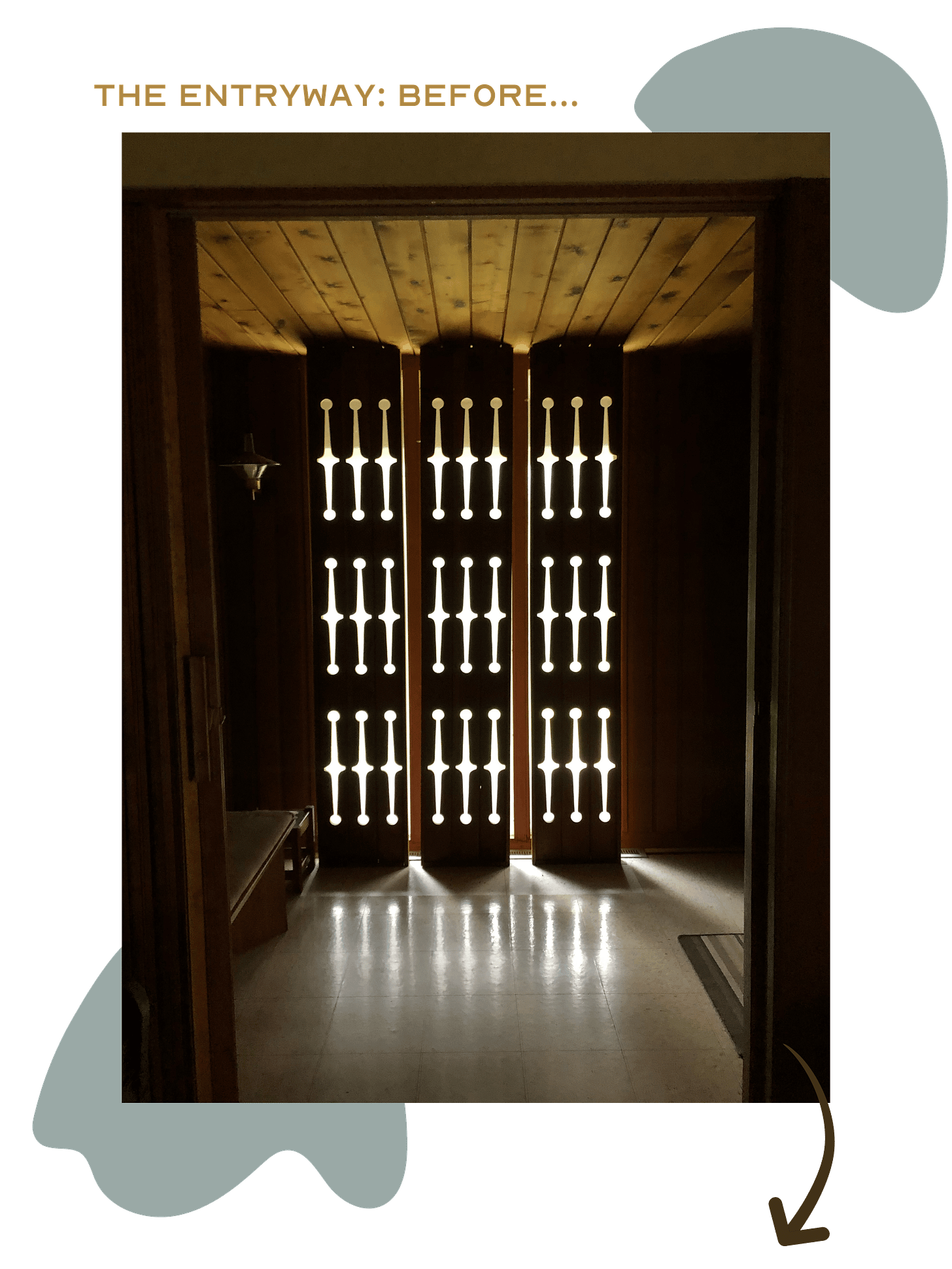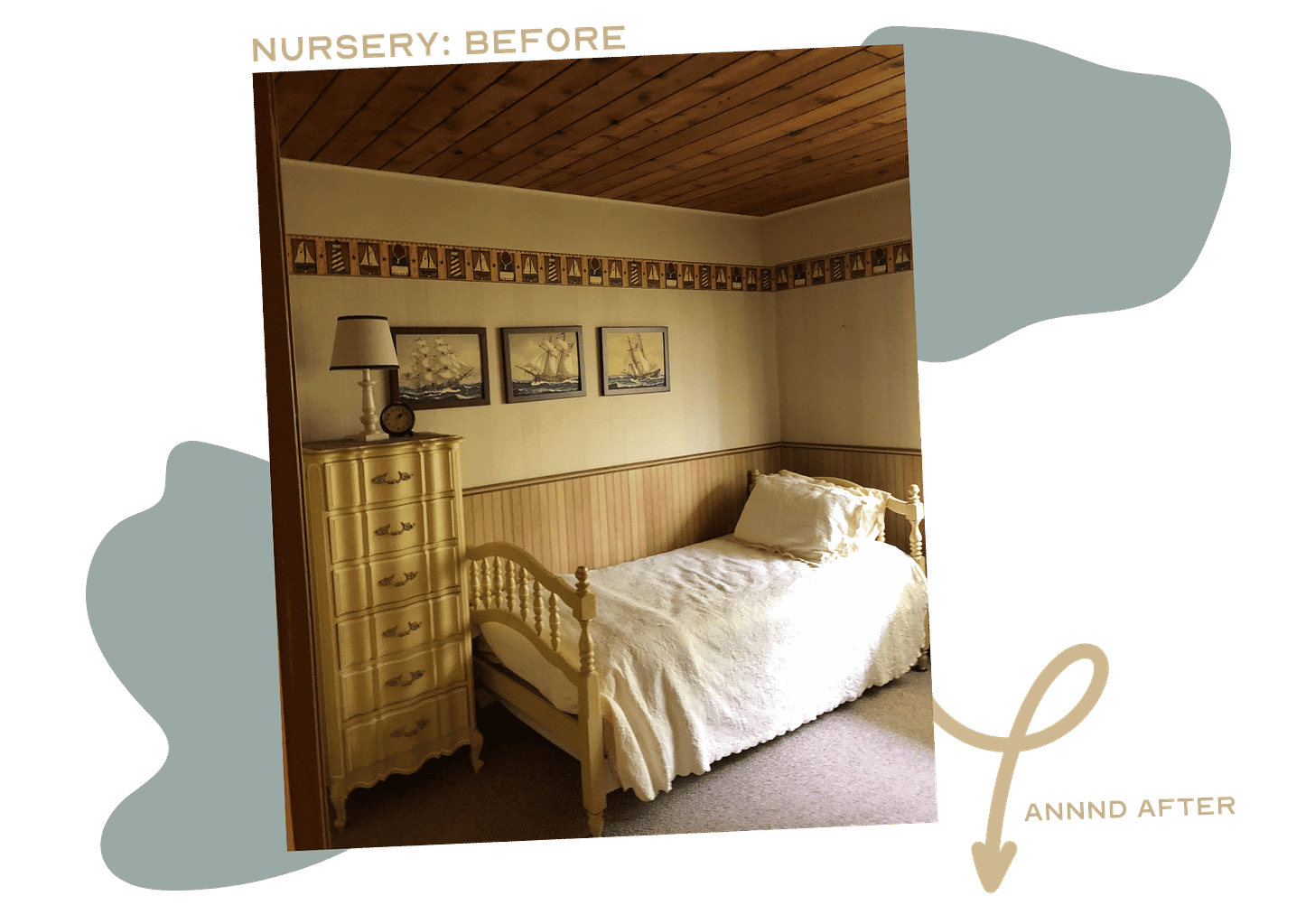Mini House Tour! 🏠 A Look Inside My Mid-Century Home
(before & afters included!)
Let’s cut to the chase—
This quirky 1960s mid-century house might not be everyone’s cup of tea, but for me? It’s a dream come true.
Woodsy, classic, cozy, playful, and just the right amount of unexpected—it’s all my favorite things rolled into one.
If you’ve been following along with me online for a while, you’ve caught glimpses of our home renovations and decorating adventures over the years on instagram, but here on The Reset? I’ve never really taken you fully behind the scenes of these rooms… until now.
We recently hit our three-year anniversary of moving in, and to celebrate, I’m taking you on a mini-tour of five rooms that truly capture the essence of our home (including before & afters!)
If you’re new around my page (welcome!), let me first share how we stumbled upon our dream home and the journey that got us here.
Our (Slightly Nontraditional) Path to Home Sweet Home
About three years ago, my husband and I had sold our 1100 sq foot starter home while the market was hot, and were casually house hunting for what was “next” when we stumbled upon this gem.
…Right after we signed a brand new, year-long lease on a rental. 🫠
The timing? Not ideal.
But we just could. not. shake. the feeling that this was the house for us.
When you know, you know, right?
So, we went for it.
Even though the logistics were challenging.
Even though it didn’t “make sense”.
Even though it would require a lot of work.
It was just so unique and we truly felt that a house like this wouldn’t come around again anytime soon…
This unicorn of a home was built in the early 1960s by an architect for his own family, crafted with such intention, retainined so many original mid-century features—and it had never been on the market before.
Additionally, it just FELT right. You know when a house just has good energy? Like, the physical space uplifts you? That was this home for me. The moment I stepped inside during our initial tour, I felt at ease, safe, and peaceful.
Basically, from the moment we first saw it, we looked at each other like, “this is it”.
… But now we had to compete with the dozens of other people who were also touring it.
After a lot of contemplation, we decided on a strong (but not over-the-top) offer, and trusted that if it was meant to be, it would be. Of course, we had to include a glimmer of personality amidst a sea of nameless offers by writing a handwritten note, attaching a polaroid of our little family, and explaining what we envisioned for our life in the house… #SuckUps 🤣
Our realtor assured us that our bid was competitive, but with so much interest in the house, we had to be prepared to lose it. Basically, our offer was solid— but not unbeatable, especially in the 2021 wild market where people were going NUTS.
We understood the risk of our reasonable offer, but staying within budget was most important to us. We knew we may lose it, but felt at peace.
If it was accepted, amazing— but if not, we had no regrets.
Fast forward… and it turns out there were a lot of other offers, but somehow OURS was accepted?!
I’ll never fully know if we had the “best” offer from a monetary sense (I honestly doubt it), but the family later told us that:
1) a VERY generous all-cash offer from California had dropped out because the bidder’s partner didn’t want to move to Minnesota 😆 #ThankGod
2) that they had loved our letter and were excited to pass it along to a young family, and
3) mainly, they appreciated that we wanted to work with the house. Apparently many other potential buyers wanted to tear it down?! That is just so sad to me…
I don’t know exactly how the stars aligned, but I’m so glad they chose us to be the 2nd owners EVER of this home. I still pinch myself!
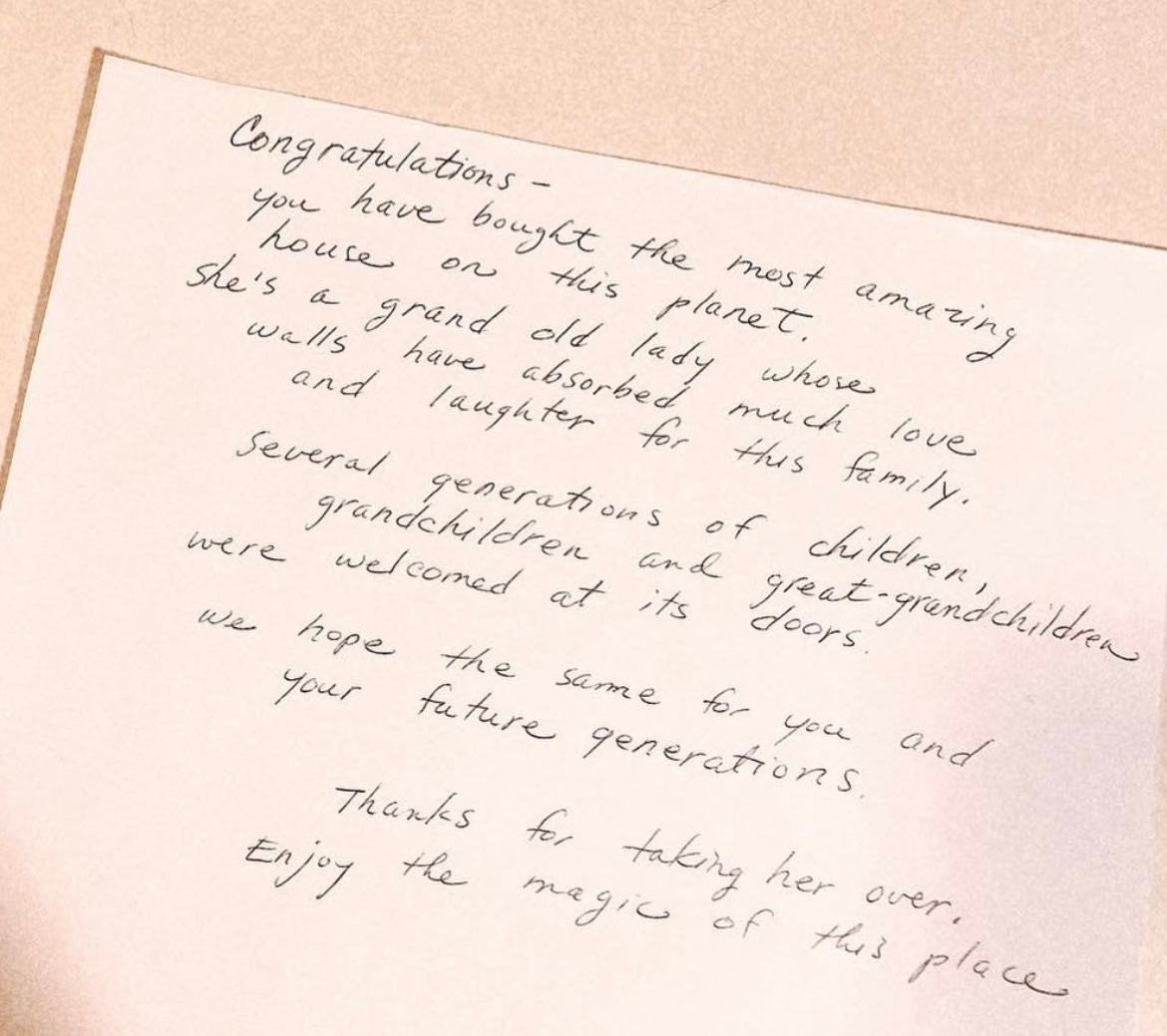
Our approach to “renovating”…
That said, while the house had beautiful history, solid bones, and crazy potential, it definitely required some serious projects and elbow grease 😅
But I never really resonated with the word “renovating” when it came to this house. I think what we are doing is more qualified as “updating”.
Because we truly love the mid-century details— wood paneling, wallpaper galore, original cabinets, and beyond— but knew it would require some work to bring it from mid-century to this century.
So, we set out to preserve that mid-century magic while adding some modern comforts and making it truly feel like us. Because I’m not some hardcore MCM purist that thinks every. single. item. needs to be reflective of that specific time period, but I AM someone who still wants to honor the history of the house while updating it to reflect who we are.
So, the TL;DR? We’re attempting to put the “modern” in mid-century modern by finding that sweet spot between past and present—and it just feels soooo right. We are truly so grateful for this home.
So let’s jump in!
Today, I’m going to take you on a mini house tour and show 5 of the upstairs rooms, including before and after photos (I’ve never shared the side-by-side of many of these rooms before!), links to my favorite furniture, art, and decor, and I’ll also give some behind-the-scenes context on some of the renovations we’ve done, budgeting, design choices, etc.
To kick us off, let’s focus on the entryway! I think this room really captures our renovation ethos of keeping the mid-century ~vibes~ while updating to fit our personal style.
And, notably, this was one of the first spaces where I felt really torn on “destroying history” even though I really wanted to make the space more functional…
In this photo, you can see the gorgeous wood carvings that were original to the house, but they blocked out so much natural light. I can’t even begin to explain just how dark this house was when we first bought it (you’ll see some wild “before” pictures below…), and I was on a mission to brighten it up any way I could.
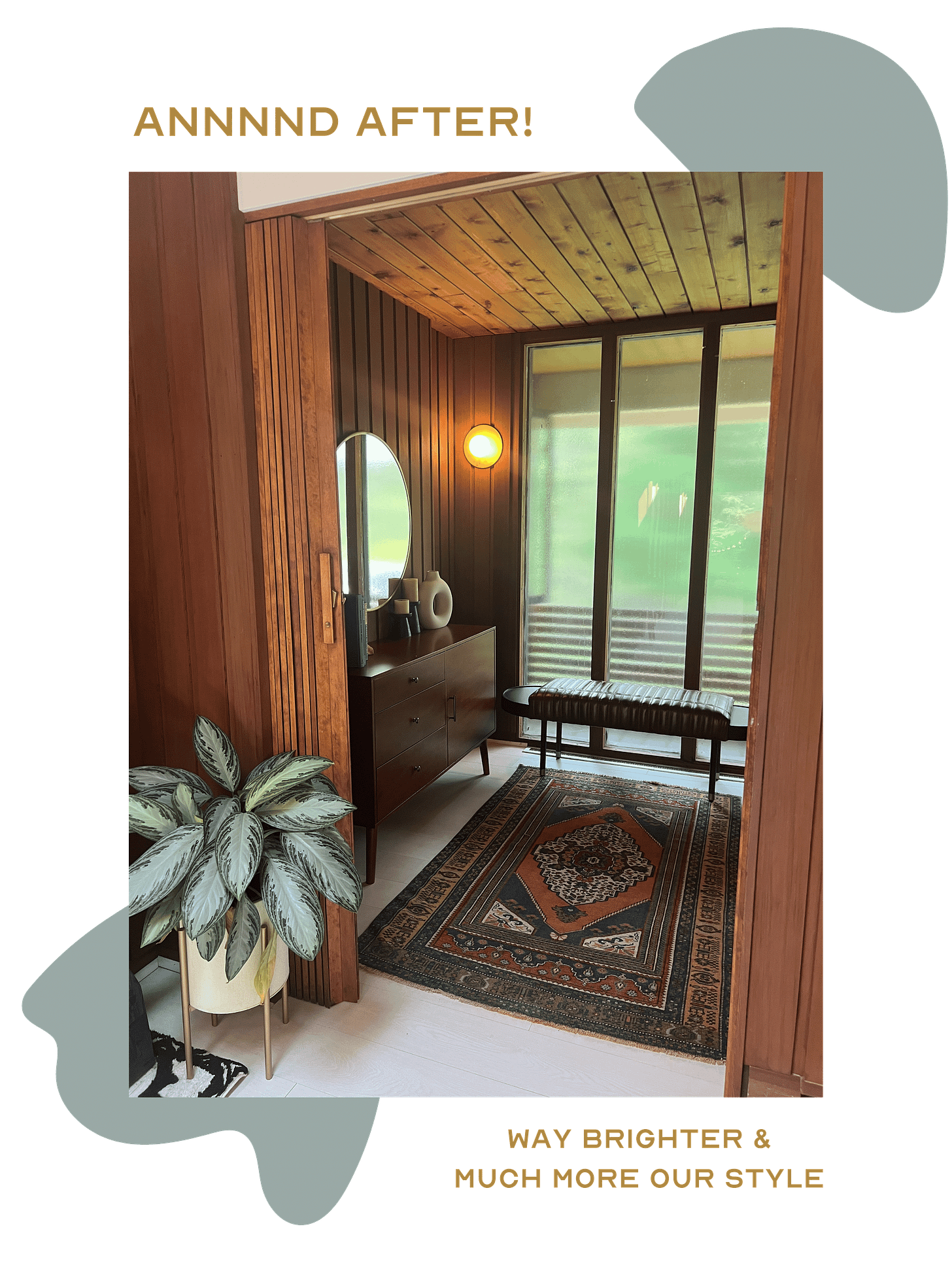
This was the first time I really had to trust my gut and remove an original feature, but I have zero regrets. As you can see in the before and after, taking those panels out made a world of difference—hello, sunlight!
Structurally, removing the wood panels is the only real project we did in this room. It’s wild how much a little bit of light & new decor can do! I appreciate this space so much and love that it welcomes people into our home.
Mmmm, the nursery.
I honestly think this might just be my favorite room in the house?
…Which is crazy considering how bland and, um, nautical it was in its ‘before’ state, shown below.
Ahoy matey???
But hey, that’s what we signed up for! The coastal boat vibe was just one of the many personalities we uncovered in this home when we moved in. It almost felt like each room had its own unique theme…
We counted at least 17 different wallpapers throughout the house when we moved in (not including the layers upon layers that were often hiding beneath them…).
So, in the spirit of all of that wallpaper magic, it only felt right to choose my own fun, bold, and playful option to adorn the walls— and I absolutely love how it transformed the space...





